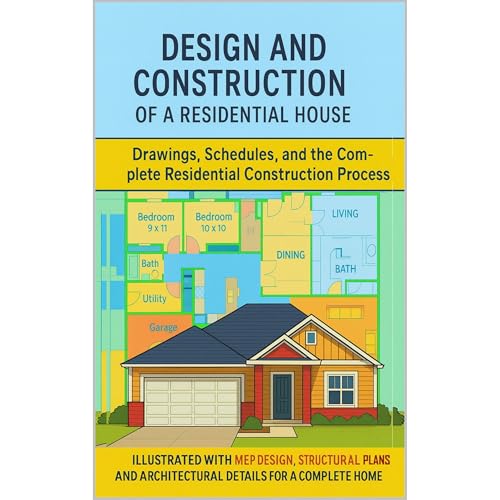
Illustrated Design and Construction of a Residential House: Drawings, Schedules, and the Complete Residential Construction Process
MEP Design, Structural Plans, and Architectural Details
No se pudo agregar al carrito
Add to Cart failed.
Error al Agregar a Lista de Deseos.
Error al eliminar de la lista de deseos.
Error al añadir a tu biblioteca
Error al seguir el podcast
Error al dejar de seguir el podcast
Compra ahora por $7.99
-
Narrado por:
-
Virtual Voice
-
De:
-
Evan M. Calderon

Este título utiliza narración de voz virtual
Design and Build a Home from Start to Finish — Complete with Plans, Schedules, and Professional Details
This book is a comprehensive case study of the design and construction of a single-story, three-bedroom home. From the first sketch to the final inspection, every stage of the process is illustrated and explained with the same clarity and rigor used in professional architectural and engineering practice.
Unlike generic guides, this book uses one consistent house plan—a practical suburban home with a garage, covered porch, and efficient interior layout—to demonstrate the entire design and construction workflow.
Inside, you’ll find:
Architectural Drawings – Site plan, floor plans, elevations, roof plan, reflected ceiling plan (RCP), building sections, interior elevations, door/window elevations, typical details, and site grading.
Structural Sheets – Foundation plan and details, framing plans, roof truss profile, header schedule, and shear wall nailing schedule.
MEP Design (Mechanical, Electrical, Plumbing) – HVAC layout with duct sizing, electrical layouts with panel schedules and one-line diagrams, plumbing layout and riser diagrams, and water heater details.
Fire Alarm & Data Systems – Smoke/CO alarm layout, low-voltage/data design, riser diagrams, device legends, and mounting standards.
Schedules & Specifications – Door and window schedules, room finishes, fixture schedules, HVAC equipment, lighting fixtures, panel directories, and plumbing pipe layouts.
Construction Illustrations – Foundation sequence, framing sequence, MEP rough-ins, and finishing stages.
Appendices & Project Controls – General notes, abbreviations, energy compliance summary, specification outlines, and a full sheet index for reference.
This is not just a design book—it’s a complete construction reference. Builders, students, architects, engineers, and homeowners will all find valuable insights in seeing how every system works together in one real-world example.
Whether you’re planning your own house, studying construction design, or working in the building industry, this book offers the blueprints, details, and professional insight you need to understand the full lifecycle of a home.


